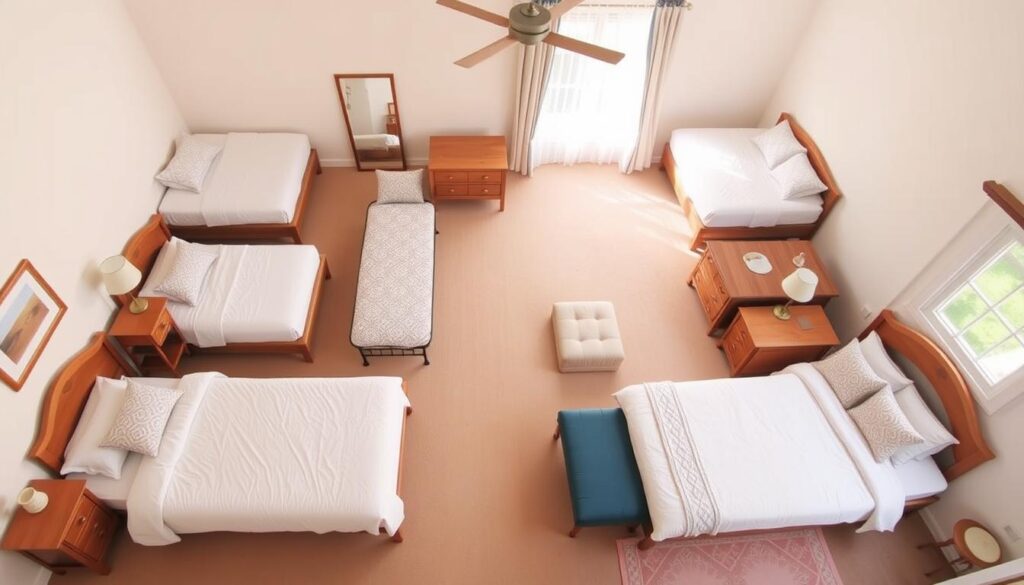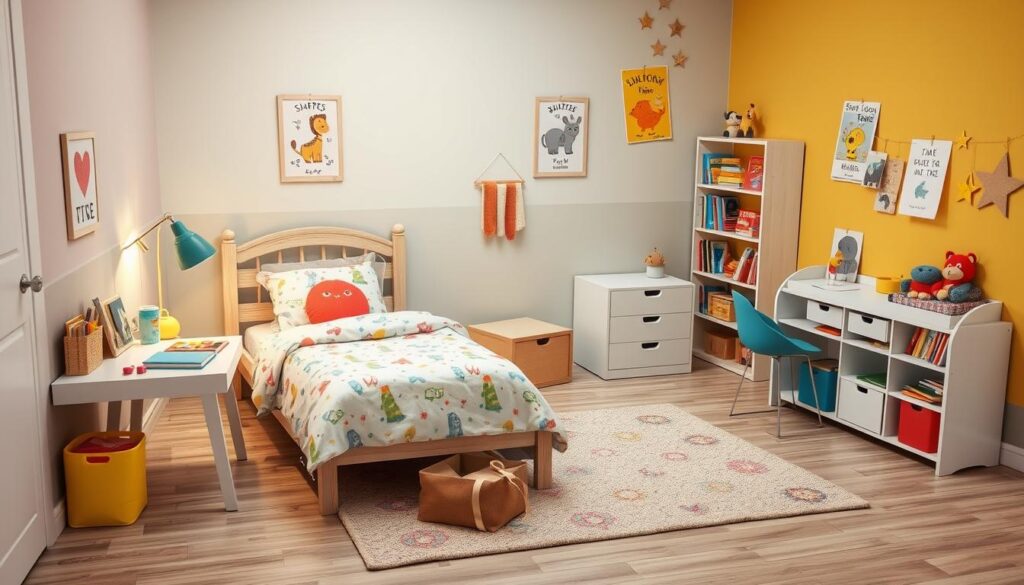Ever thought about how your bedroom compares to the average? Looking into average bedroom dimensions can help you make the most of your space. We’ll explore everything from small guest rooms to spacious master suites.
Table of Contents
Understanding Standard Bedroom Dimensions
Knowing the standard bedroom sizes is key for good design. The size of a bedroom affects its use, comfort, and how well it fits with the rest of the house. Let’s look at the usual sizes for different types of bedrooms, from master suites to guest rooms.
Master Bedroom Measurements
Master bedrooms usually range from 200 to 300 square feet. This size is big enough for a king-size or California King bed. They often have extra seating, a spot for work or reading, and lots of storage.
Secondary Bedroom Sizes
Secondary bedrooms, for kids or guests, are 100 to 200 square feet. This size fits a queen-size or full-size bed. It also leaves room for dressers or desks.
Guest Room Dimensions
Guest rooms are 100 to 150 square feet. They can hold a full-size or queen-size bed. This makes them cozy and space-efficient for visitors.
Every bedroom has a standard ceiling height of 8 feet, with a minimum of 7 feet by code. Higher ceilings (9+ feet) make rooms feel bigger, even if they’re the same size.
“The ideal bedroom proportions are often considered to be a length-to-width ratio of approximately 1.6 to 1, or a ‘golden ratio’ layout.”
Understanding these standard sizes helps you design better living spaces. You can make your home more comfortable, functional, and beautiful.
Factors Affecting Bedroom Size Requirements
When planning your bedroom floor plan, many things matter. The size of your home, the age of your property, and where it’s located all affect bedroom dimensions.
Larger homes usually have bigger bedrooms. Urban homes might have smaller bedrooms than those in suburbs or rural areas. Open floor plans can make bedrooms feel larger by using space more flexibly.
Think about what you want the room for, how many people will use it, and what furniture and features you need. Also, consider the available space and your budget for changes.
For rental homes, master bedrooms are about 3.5m x 3.5m, and other bedrooms are 3.0m x 3.0m. Guest rooms are 2.8m x 2.8m. In homes where you live, master bedrooms are a bit bigger, around 3.8m x 4.0m. Secondary bedrooms are 3.2m x 3.2m, and guest rooms are 3.0m x 3.0m.
For a single-person bedroom, you need at least 7.5m² of space. For two people, you need 11m². Bedrooms should also have enough storage space, with a minimum size of 300mm wide, 450mm deep, and 900mm high. There should also be enough room for hanging clothes, 0.6m per person.
Building codes, like the Building Code of Australia, also set rules for bedroom dimensions. These include guidelines for windows, ventilation, ceiling heights, and smoke alarms.
By thinking about these factors, you can make the most of your bedroom space. You can create a cozy, useful, and beautiful room that fits your needs and style.
Average Bedroom Dimensions Across Different Home Types
Bedroom dimensions can change a lot based on the home type. Urban homes usually have smaller bedrooms because of less space. But, new homes and custom designs can offer bigger bedrooms.
Urban Homes vs. Suburban Properties
In cities, bedrooms are often smaller because of less space. Urban master bedrooms are about 200 to 350 square feet. Secondary bedrooms are 150 to 250 square feet.
Suburban homes, however, have bigger bedrooms. Master suites are 250 to 400 square feet. Secondary bedrooms are 200 to 300 square feet.
New Construction Standards
New homes often have bigger bedrooms. Master bedrooms can be 350 to 500 square feet. They have room for a sitting area, big closets, and en-suite bathrooms.
Secondary bedrooms in new homes are 200 to 300 square feet. They meet the needs of growing families.
Custom Home Considerations
Custom homes offer even more flexibility in bedroom sizes. Master bedrooms can be over 600 square feet. Some are as big as 25 by 25 feet.
These big master suites have sitting areas, huge closets, and spa bathrooms. The size of bedrooms in custom homes depends on what the homeowner wants and the available space.
| Home Type | Master Bedroom size | Secondary Bedroom size |
|---|---|---|
| Urban Homes | 200 – 350 sq ft | 150 – 250 sq ft |
| Suburban Properties | 250 – 400 sq ft | 200 – 300 sq ft |
| New Construction Homes | 350 – 500 sq ft | 200 – 300 sq ft |
| Custom Luxury Homes | 400 – 600+ sq ft | 250 – 400 sq ft |
Essential Space Requirements by Bed Size
When planning your bedroom layout, the size of your bed is key. Knowing the standard dimensions of different bed sizes helps you make smart choices. This way, you can optimize your bedroom’s functionality.
A twin bed is 39 inches wide and 75 inches long. It’s perfect for small bedrooms or studio apartments. Its compact size makes it great for kids’ rooms or guest rooms.
A queen bed is 60 inches wide and 80 inches long. It’s a favorite for couples. It offers enough room for two people to sleep well, while still fitting other furniture like dressers and nightstands.
| Bed Size | Dimensions (Width x Length) | Recommended Room Size |
|---|---|---|
| Twin | 39 inches x 75 inches | Minimum 9 feet x 9.6 feet |
| Queen | 60 inches x 80 inches | Minimum 10 feet x 10 feet |
| King | 76 inches x 80 inches | Minimum 12 feet x 12 feet |
| California King | 72 inches x 84 inches | Minimum 12 feet x 12 feet |
If you want more space, consider a king bed or a California king bed. These beds are 76 inches wide and 80 inches long, or 72 inches wide and 84 inches long. You’ll need a bedroom that’s at least 14 feet wide. This ensures there’s enough room around the bed for easy movement and a feeling of openness.
No matter the bed size, keep about 30 inches of space around three sides of the bed. This helps with movement and keeps the bedroom layout balanced.

Master Suite Design and Layout Considerations
Designing a master suite involves careful planning of layout and dimensions. The walk-in closet, en-suite bathroom, and sitting area all need thoughtful design. This ensures your master bedroom meets your needs and preferences.
Walk-in Closet Requirements
A well-designed walk-in closet boosts your suite’s functionality and organization. It should have at least 25 square feet for clothes, accessories, and storage. The ideal size ranges from 100 to 300 square feet, depending on your bedroom size and needs.
En-suite Bathroom Integration
An en-suite bathroom adds luxury and convenience to your suite. Its size should match your bedroom’s dimensions, usually 40 to 100 square feet. This space allows for a vanity, shower, and maybe a freestanding tub.
Sitting Area Dimensions
If your suite can fit a sitting area, allocate 30 to 40 square feet for it. A well-designed area creates a cozy retreat. The placement of windows, doors, and lights greatly affects its ambiance and function.
“The key to a successful master suite design is striking the right balance between functionality, comfort, and visual appeal.”
By focusing on walk-in closets, en-suite bathrooms, and sitting areas, you can design a master suite. It will meet your practical needs and enhance your bedroom’s aesthetic and luxury.
Children’s Bedroom Sizing Guidelines
Designing a cozy and functional children’s bedroom starts with the space size. Kids’ bedrooms usually range from 80 to 150 square feet. This size is perfect for essential furniture and play areas.
The ideal room includes a bed, a desk for homework, and storage for toys. Bright colors and fun decorations that match the child’s interests make the room engaging.
In shared rooms or small spaces, bunk beds save floor area. Furniture that grows with the child, like adjustable desks and convertible beds, is also a good choice. This ensures the room stays relevant as the child grows.
| Bed Size | Dimensions (inches) |
|---|---|
| Crib | 28 x 52 |
| Toddler | 28.5 x 63 |
| Twin | 39 x 75 |
| Twin XL | 39 x 80 |
| Full | 54 x 75 |
| Full XL | 54 x 80 |
Choosing the right bed size is important. Consider the child’s age, height, and the room’s size. Twin or full-size beds are practical for growing children and last longer.
The goal is to balance function, comfort, and personal expression in a children’s bedroom. By focusing on the right kids’ bedroom dimensions and children’s room layout, you create a space that supports growth and well-being.

Space-Efficient Design Solutions
In today’s homes, space is often limited. This is especially true in the bedroom. Luckily, there are many bedroom storage solutions and space-saving bedroom ideas to make small spaces work. They can turn even the smallest areas into stylish and useful places.
Storage Optimization Tips
Vertical storage is a big help for small bedrooms. Wall-mounted shelves, built-in wardrobes, and high cabinets use your room’s height well. They also keep the floor clear. Think about furniture that does more than one thing, like storage beds and dressers with drawers.
Furniture Placement Strategies
Where you put your furniture can make a big difference. Choose low-profile pieces and arrange them to make the room feel bigger. Putting the bed against a wall or in a corner saves floor space. Mirrors can also make the room seem larger by reflecting light.
Multi-functional Space Planning
In small places, using furniture that does more than one thing is key. Look for things like Murphy beds, loft beds with desks, or modular furniture. These ideas help you use every inch of space and make your bedroom versatile and organized.
By using these bedroom storage solutions and space-saving bedroom ideas, you can make even the smallest bedrooms great. A bit of creativity and smart planning can turn your bedroom into a clutter-free, organized space. Enjoy the benefits of a well-organized bedroom.
Impact of Room Dimensions on Home Value
The size and layout of your bedrooms can greatly affect your home’s value. Master bedrooms with en-suite bathrooms are especially sought after. They can increase your home’s price by 5-10%.
The number of bedrooms also plays a big role. A three-bedroom home might sell for 10-15% more than a two-bedroom one. This shows that more bedrooms can be more valuable than bigger rooms.
It’s key to find the right balance in bedroom dimensions. Smaller, well-designed bedrooms can be more valuable than large, poorly used rooms. A harmonious layout is essential for boosting your home’s value. Talking to a local real estate agent can give you insights on what buyers want in your area.
Remember, the bedroom size home value and real estate bedroom dimensions matter when renovating or adding to your home. Knowing how room sizes affect your home’s value helps you make smart choices. This way, you can get the most out of your investment.

2 thoughts on “The Perfect Average Bedroom Dimensions: A Complete Size Guide”