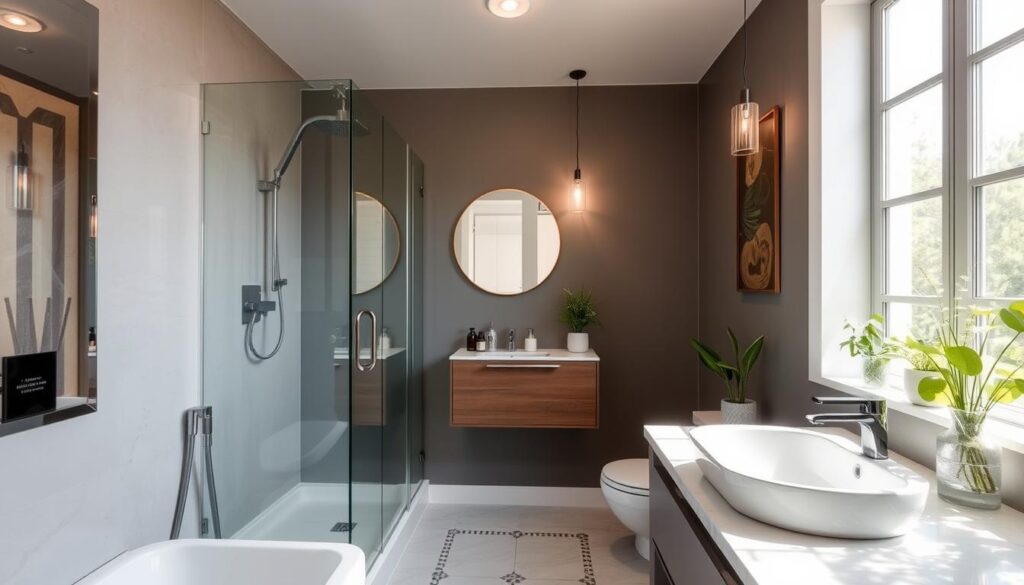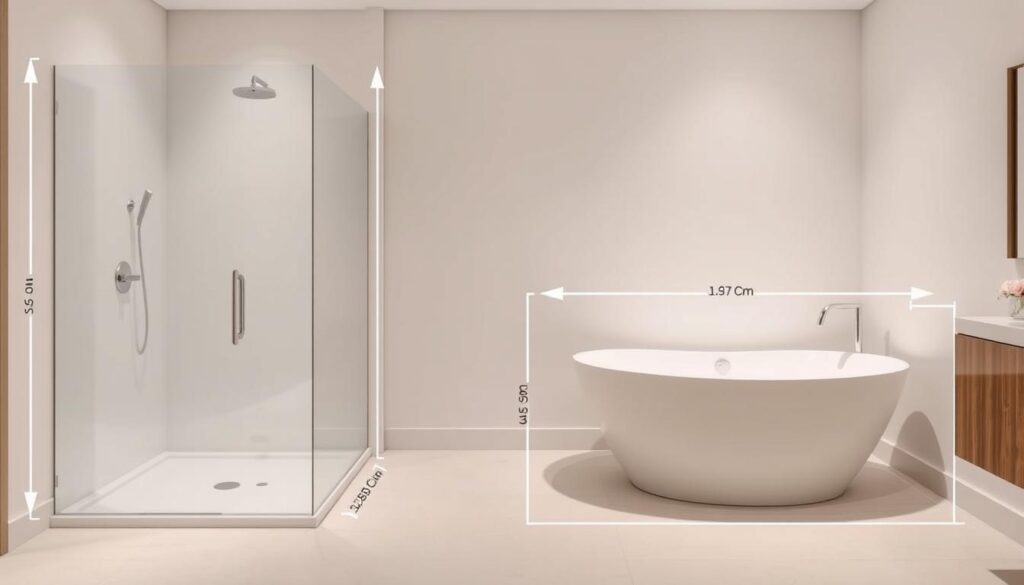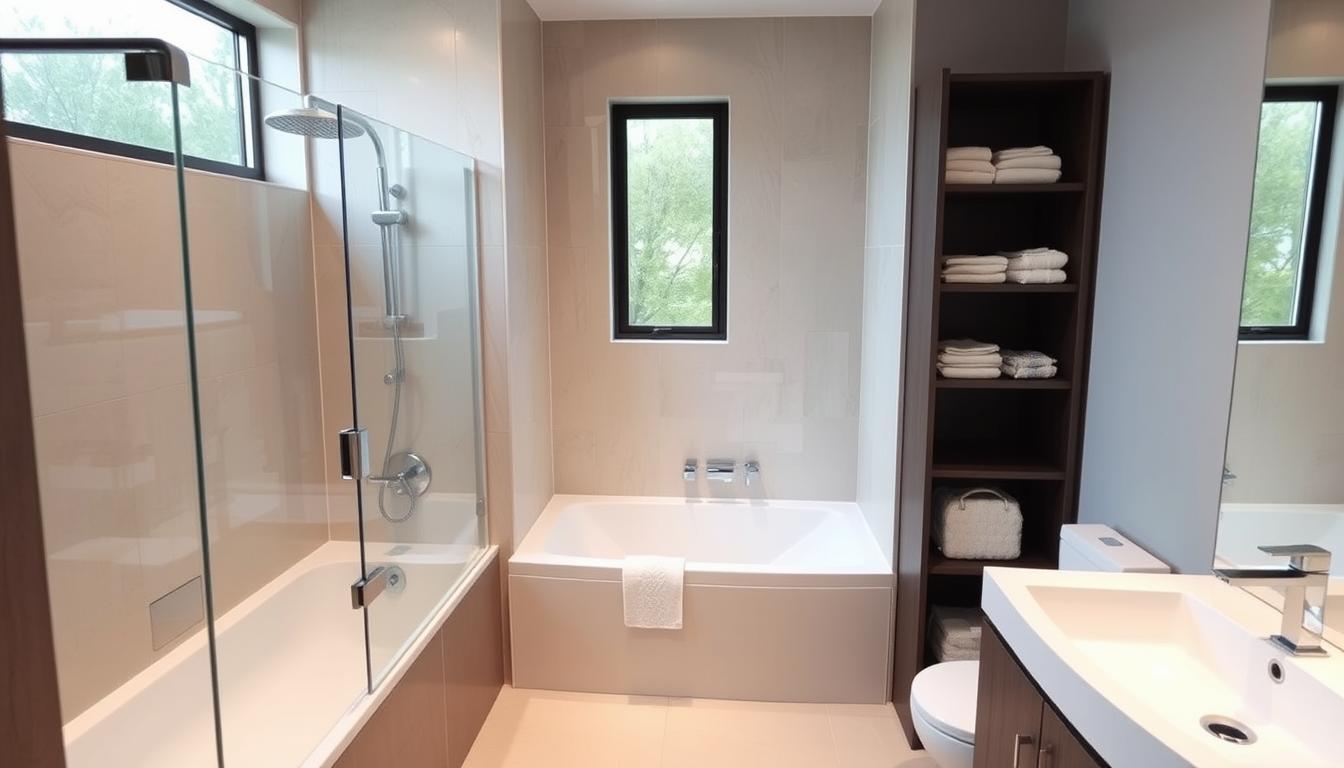When you enter your bathroom, the space available is key to your daily routine. Whether you’re renovating or just curious, knowing the average bathroom size is important. This guide will cover typical sizes and layouts for different bathrooms. It aims to help you create a space that’s both functional and comfortable for you.
Bathrooms vary in size and layout, from large master bathrooms to small powder rooms. Knowing the standard measurements helps you plan and design a bathroom that fits your needs. This way, you can make your bathroom a better part of your living space.
Table of Contents
Understanding Average Bathroom Size
The size of your bathroom is key to its function, look, and home value. A well-sized bathroom makes your daily routines easier and adds comfort. Knowing the average bathroom size helps you use your bathroom floor plans wisely. This way, you can design a space that fits your needs and style.
Importance of Bathroom Dimensions
Right bathroom dimensions ensure comfort and enough room to move. The size of your bathroom varies with your home’s size and type. In smaller homes or apartments, bathrooms are usually 36-40 square feet. In bigger homes, they can be 40-100 square feet.
Common Bathroom Layouts
Compact bathroom design often uses linear or L-shaped layouts. These designs save space and improve flow. Knowing the best dimensions for your bathroom helps create a space that’s both functional and beautiful.
| Bathroom Type | Average Size | Typical Dimensions |
|---|---|---|
| Master Bathroom | 40-100 square feet | 8 x 5 feet (40 square feet) to 10 x 10 feet (100 square feet) |
| Full Bathroom | 36-40 square feet | 6 x 6 feet (36 square feet) to 8 x 5 feet (40 square feet) |
| 3/4 Bathroom | 26-30 square feet | 9 x 3 feet (27 square feet) or 8 x 4 feet (32 square feet) |
| Half Bathroom | 15-30 square feet | 5 x 3 feet (15 square feet) to 6 x 5 feet (30 square feet) |
Standard Bathroom Dimensions by Type
When designing or renovating a bathroom, knowing the standard sizes is key. This knowledge helps create a space that is both efficient and functional. Let’s look at the typical sizes for full, half, and powder rooms.
Full Bathroom Specifications
A full bathroom usually has a sink, toilet, and either a bathtub or shower. These bathrooms are typically 40 to 60 square feet. They can be 5 feet by 8 feet or 6 feet by 10 feet. In bigger homes, they can be up to 100 square feet, allowing for extra features like a double vanity or separate shower and tub.
Half Bathroom Measurements
A half bathroom, or powder room, has just a sink and toilet. It’s usually 20 square feet, measuring 3 feet wide by 8 feet long. In older homes, they can be as small as 11 square feet.
Powder Room Standards
A powder room is similar to a half bathroom, with a sink and toilet. It’s also about 20 square feet, often 3 feet by 6 feet. These small spaces are great for guest bathrooms or quick visits.
Knowing the standard sizes for different bathrooms helps in designing efficient spaces. By following these guidelines, you can create a bathroom that meets your needs and is comfortable to use.
| Bathroom Type | Average Size (Square Feet) | Typical Dimensions (Feet) |
|---|---|---|
| Full Bathroom | 40 – 60 (up to 100 in larger homes) | 5 x 8 or 6 x 10 |
| Half Bathroom | 20 (as small as 11 in older homes) | 3 x 8 |
| Powder Room | 20 | 3 x 6 |
The sizes listed are general guidelines. The actual size and layout of a bathroom can vary. Knowing these typical measurements helps plan and optimize your bathroom for the best functionality and comfort.
Average Sizes for Different Bathroom Types
The size of a bathroom greatly affects its look and function. Knowing the average sizes for different types can help homeowners plan better. Let’s look at the typical sizes for master bathrooms, guest bathrooms, and small bathrooms.
Master Bathroom Size Trends
Master bathrooms in new homes are usually bigger, ranging from 60 to 160 square feet. Older homes have smaller master bathrooms, about 40 to 60 square feet. This change shows the growing need for big master suites with lots of features like double sinks and big showers.
Guest Bathroom Dimensions
Guest bathrooms, or three-quarter bathrooms, are usually 35-45 square feet. They are often 5’x7′ to 6’x8′ in size. This size is big enough for the basics but small enough to save space.
Small Bathroom Guidelines
Small bathrooms or powder rooms are 20-30 square feet. They are usually 4’x5′ to 4’x6′ in size. These small spaces have just what you need, like a toilet, sink, and maybe a small vanity. They’re perfect for guests or in small homes.
Different bathroom sizes meet various needs and home layouts. From the big master suite to the small powder room, knowing the typical sizes helps homeowners plan well. This way, they can create a space that looks good and works well.
Factors Influencing Bathroom Size
The size of your bathroom matters a lot in design. It’s shaped by your home’s layout and size, your family’s needs, and local trends. These elements all play a part in how big your bathroom should be.
Home Size and Layout
Bigger homes usually have bigger bathrooms. They have more room for everything you need. But, in smaller places like apartments, bathrooms are smaller and more efficient.
The way your home is laid out also affects your bathroom. It needs to fit well with the rest of the house and how people move around.
Family Needs and Usage
How many people live in your home and how you use your bathroom matters. Big families need bigger bathrooms for everyone to use at once. But, if it’s just you or two, you might want something smaller and more simple.
Regional Trends in Bathroom Sizes
Where you live can also affect bathroom size. Some places like bigger, fancier bathrooms. Others prefer smaller, more practical ones. These choices are influenced by local styles, climate, and what people like.
Choosing the right bathroom size is about finding a balance. Knowing what affects bathroom size helps you design a space that fits your needs and style.
What is a Comfortable Bathroom Size?
Designing a bathroom that’s both comfortable and functional starts with its size. The perfect bathroom size depends on the type of bathroom. Yet, there are some general guidelines to help you achieve a comfortable and efficient layout.
Minimum Dimensions for Comfort
A full bathroom should be at least 36-40 square feet. This size ensures enough room for movement and installing essential fixtures. It allows for easy movement around the bathroom and makes sure all fixtures, like the toilet, vanity, and shower or bathtub, have enough comfortable bathroom dimensions.
Ideal Space for Fixtures
The spacing around each bathroom fixture spacing is also key for comfort and function. The National Kitchen & Bath Association suggests the following:
- At least 30 inches of clearance in front of fixtures
- 21 inches of clearance in front of the toilet
- 24 inches of clearance for shower entry
- Minimum ceiling height of 80 inches, with 7’6″ for shower/tub areas
These guidelines help ensure users can move around the bathroom comfortably. They also make it easy to access all fixtures without feeling cramped.
Following these guidelines helps you create a comfortable and efficient bathroom layout. This layout meets your needs and makes your living space more enjoyable.
Designing for Small Bathrooms
Working with small spaces requires smart design. By using space-saving ideas and focusing on what’s really needed, you can make a small bathroom both useful and nice to look at.
Space-Saving Solutions
To make the most of a small bathroom, use space wisely. This means placing fixtures carefully and using features that save space. Here are some ideas:
- Pedestal sinks or wall-mounted vanities to free up floor space
- Wall-mounted toilets that leave more room around the base
- Corner showers or tub-shower combinations to optimize the layout
- Vertical storage solutions, such as shelves and recessed niches, to make the most of wall space
- Pocket doors or sliding doors to avoid the swing of a traditional hinged door
- Compact or mini-sized fixtures, such as narrow vanities and petite toilets, to fit the small footprint
Essential Fixtures and Layouts
When designing a small bathroom, focus on the must-haves. Place the toilet, sink, and shower or bathtub in a way that saves space. Here are some tips:
- Maintain a minimum of 21 inches of clearance in front of the toilet for comfortable use.
- Provide at least 30 inches of clearance in front of the vanity or sink for easy access.
- Opt for a compact shower or a tub-shower combo to save space, ensuring a minimum size of 30 inches square.
- Incorporate good lighting, with task lighting around the mirror and light-colored finishes to create the illusion of a larger space.
By using smart space-saving ideas and focusing on the essentials, you can create a small bathroom that works well and looks good. With a little creativity and careful planning, even the smallest bathroom can become a comfortable and efficient space.

Bathroom Size Trends in Home Renovations
Homeowners are now aiming to make their bathrooms feel like spas. They want to add more space and luxury features. This includes both master bathrooms and powder rooms, focusing on both function and style.
Popular Trends to Consider
One big trend is making master bathrooms bigger. People are choosing larger master suites, often 100 to 150 square feet or more. This lets them add fancy items like freestanding tubs and double vanities.
Another trend is adding tech features, like digital shower controls and smart mirrors. These modern touches make the bathroom experience better.
Increasing Bathroom Space
Homeowners are finding ways to make their bathrooms bigger. They might move walls, use old closets, or add to unused areas. This creates bigger, more useful bathrooms that meet their needs.
In smaller bathrooms, the goal is to save space and make it easier to move around. Solutions like built-in shelves and drawers help keep things tidy.
Full bathrooms usually range from 40-60 square feet, with some up to 146 square feet. Master bathrooms can be even bigger, from 100 to 150 square feet or more.
No matter the size, the main goal is to make bathrooms comfortable, stylish, and practical. They should meet the homeowners’ needs and tastes.
Average Shower and Bathtub Sizes
When planning your bathroom layout, knowing the standard sizes for showers and bathtubs is key. These sizes help you pick the right fixtures for your space. They also ensure your bathroom is both comfortable and functional.
Standard Shower Dimensions
The smallest shower size is 36 inches by 36 inches. But, a bigger shower of 42 inches by 60 inches is more comfortable. It gives you room to move around easily. Showers are usually 72 inches tall, so you have enough headroom.
Common Bathtub Measurements
Most bathtubs are 60 inches long and 30 to 32 inches wide. For a bigger experience, some bathtubs can be up to 72 inches long and 36 inches wide. Freestanding tubs are also popular. They add a striking look to your bathroom while being useful.
Remember to leave at least 24 inches of space in front of the shower and bathtub. This makes it easier to get in and out comfortably.
| Fixture | Dimensions |
|---|---|
| Standard Shower | 36″ x 36″ (minimum), 42″ x 60″ (spacious) |
| Standard Bathtub | 60″ x 30-32″ |
| Luxury Bathtub | 72″ x 36″ |
Knowing the standard shower size and bathtub dimensions helps you design a better bathroom. You can make sure it’s comfortable and meets your needs.

Custom Bathroom Sizes: What to Consider
Custom bathroom sizes open up a world of possibilities. You can design a space that fits your needs and style perfectly. Whether it’s a master bathroom or a cozy powder room, custom sizes help you use your space well.
Benefits of Customization
Custom bathrooms are great because they fit your unique needs. You can plan around plumbing and structural issues. This way, you can add special features like curved walls or built-in vanities.
Planning Your Unique Space
Start by thinking about what you need in your bathroom. Look at the current layout and any limits, like plumbing or walls. This helps you find creative ways to use your space, like a big vanity or a freestanding tub.
Custom bathrooms also let you show off your style. Choose materials, finishes, and lighting that reflect your taste. This way, your bathroom becomes a beautiful, personal space.
“Customization allows for innovative solutions that maximize available space and create a personalized bathroom experience.”
Exploring custom bathroom sizes can change your space for the better. Focus on what you need, be creative, and work with experts. This way, you can make your bathroom a special and useful part of your home.
Conclusion: Finding Your Ideal Bathroom Size
Balancing Functionality and Comfort
Finding the right bathroom size is all about balance. Think about who will use it, how often, and what features you want. This way, you can make a bathroom that works well and feels good to use.
Tips for Maximizing Bathroom Space
Even small bathrooms can be made to feel bigger. Use smart layouts, multi-use fixtures, and clever storage. This makes your bathroom feel roomy and tidy. Plan for what you’ll need in the future, too.
Every person’s ideal bathroom is different. By thinking about what you need and what you like, you can create a bathroom that’s just right for you. It’s all about finding the perfect mix of function, comfort, and space.
